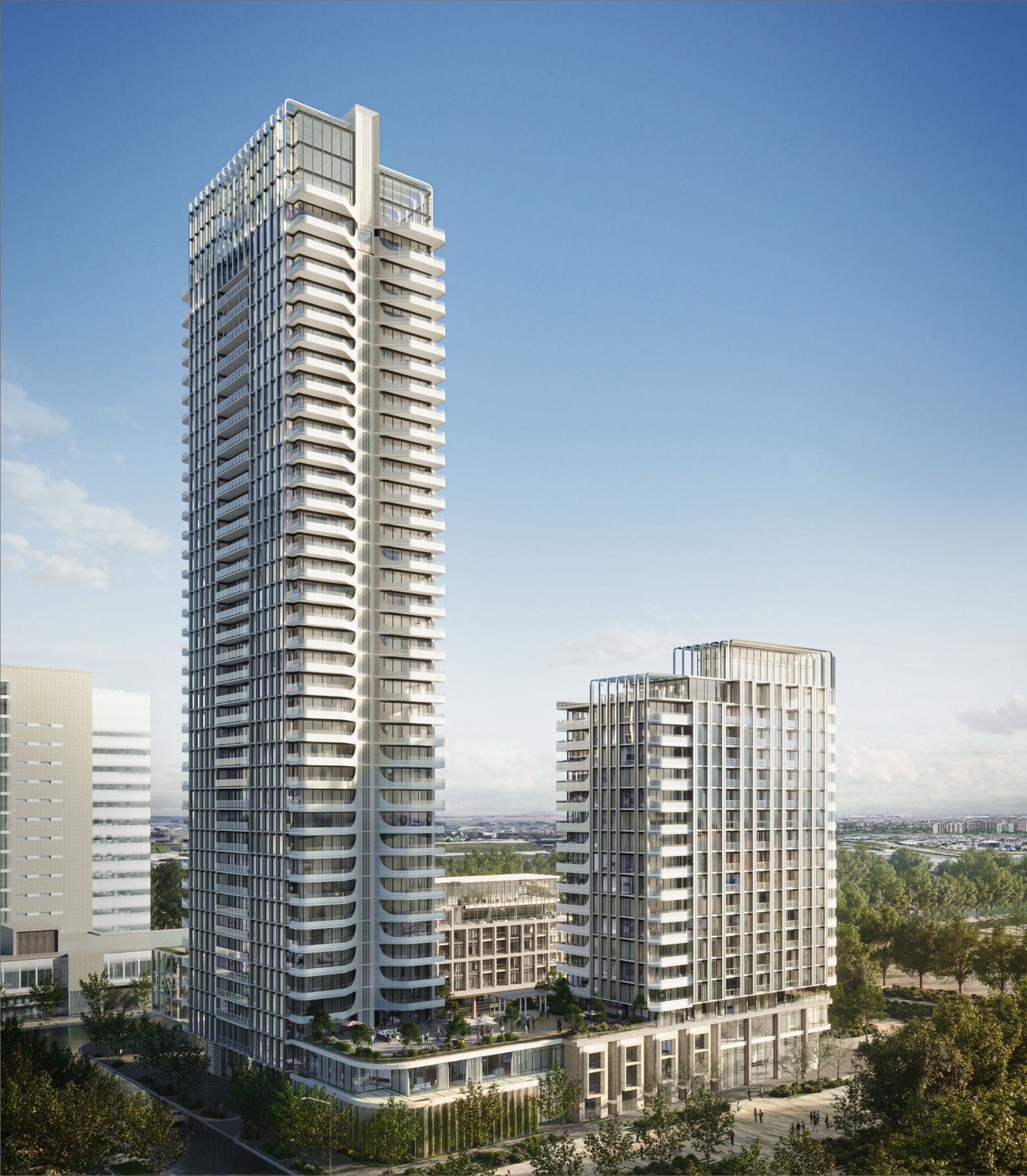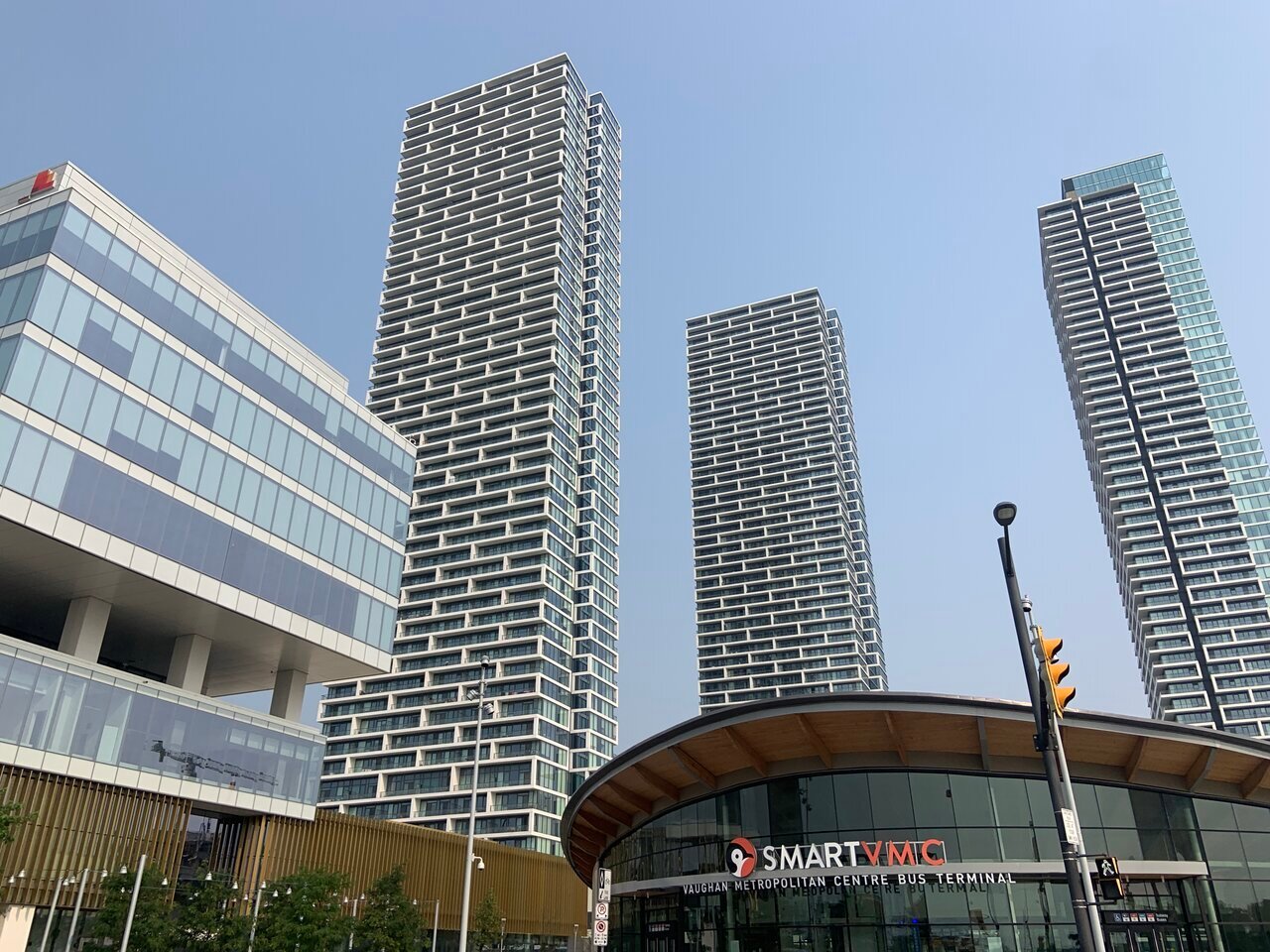Artwalk Condos by
By SmartCentres
Welcome to Artwalk Condos, a beautiful mixed-use condo community developing on the 2.2-acre project planned and developed by SmartCentres REIT‘s residential arm, SmartLiving, is a key development in the expanding SmartVMC community. The development will comprise four distinct buildings, ranging from 4 to 40 storeys, with a total of 569 units, designed by the acclaimed Hariri Pontarini Architects. Each building is crafted to offer an engaging ground-floor experience with a shared courtyard designed to foster activity and interaction among residents.
Artwalk Condos are the opportunity to live inspired at the centre of Vaughan’s new metropolitan heart. This dynamic, pedestrian-focused, multi-use master-planned community is just steps to the subway, shops, restaurants and the 9-acre Central Park, designed by world-renowned landscape architect Claude Cormier. Located at VMC Subway Station in the heart of the Vaughan Metropolitan Centre, ArtWalk Condos is centrally located in SmartVMC, a pedestrian-focused, dynamic hub for commerce, culture, recreation, greenspace and urban living.
Artwalk Condos, located at 101 Edgeley Boulevard, will be adjacent to the VMC subway entrance. With direct access to TTC Line 1, residents will enjoy seamless connectivity to various city locales.
The Union Station is approximately 40 minutes away via the subway. ArtWalk Condos will offer integration into Downtown Toronto’s transit network. Additionally, the nearby VIVA Station on Hwy 7 provides RapidBus connections to Markham, Richmond Hill, Newmarket, and Brampton, while the development’s proximity to the SmartVMC Bus Terminal further enhances its connectivity across Vaughan.
The development is a significant phase in the SmartVMC, a 100-acre master-planned city centre by SmartCentres in the VMC. ArtWalk Condos will represent the 9th and 10th high-rise buildings to be constructed on the expansive site, with six residential buildings and two commercial buildings now completed.
The site is within walking distance of major employers, including KPMG and PwC, as well as community offerings, such as the YMCA, a Vaughan public library branch, and daycare facilities.
The development will also be adjacent to a 9-acre central park by CCxA — well known for local projects such as Love Park — providing residents with expansive green spaces featuring a dog park, trails, and sunken lawn for community events. The first phase of the park, consisting of 2.74 acres, is anticipated to start construction in 2024.

Artwalk Condos Highlights
| Project Overview | |
|---|---|
| Project Type | Condos |
| City | Vaughan |
| Region | Toronto |
| Community Type | Master-planned Community in Vaughan |
| Neighborhood | Request Now |
| Project Offer | 5% Down |
| Builder/ Developer | SmartCentres |
| Project Status | Platinum VIP Launch |
| Architects | Request Now |
| Interior Designer | Request Now |
| Address | 101 Edgeley Boulevard, Vaughan, ON |
| Project Amenities | Co-Working Space, Library Reading Room, Kids' Playroom, Cafe, Rooftop Terrace, Outdoor Movie Screenings Area, BBQ Grilling, EV Charging, High-Speed WiFi Throughout, Landscaped Courtyard, Central Park |
| Sorrounding Amenities | • Spanning 100-Acres of land in Vaughan Metropolitan Centre (VMC) • 9-Acre Central Park • 77,000 sq ft YMCA • On-site Transit Hub |
| Floor Plans | |
|---|---|
| Floor Plans Count | 5 |
| Suite Size Range | 508 sq ft - 892 sq ft |
| Ceiling Height | 9' |
| Amenities | Request Now |
| Suite Configurations | One Bedroom - Two Bedroom + Flex Suites |
| Development Snapshot | |
|---|---|
| Number of Storeys | 38 |
| Total Number of Suites | 624 |
| Pricing | Starting From $670,990 |
| Incentives | Platinum VIP Pricing & Floor Plans, First Access to the Best Availability, Assignment, Leasing & Property Management Services Available, Capped Development Charges & Levies (Studio, 1B, 1B+D: $8,000 // 2B +: $10,000), Free Lawyer Review of Your Purchase Agreement, Free Mortgage Agreements, Free Assignment ($750 + HST legal fee payable by purchaser), Free Roller Blinds ($2,000 value), Right to Lease during Occupancy |
| Development Levies | 1 bed/1 bed plus den at $8,000 2 Bed or larger at $10,000 |
| Assignment | Request Now |
| Price / sq ft from | $1,150 |
| Est. Occupancy | 2027 |
| Deposit Structure | |
|---|---|
| Deposit | 5% Extended Deposit Payments, Ask Agent for Details |
| Details of Deposits | 5% Down Payment |
| $10,000 on Signing // 5% Minus $10,000 in 30 Days // 5% in 120 Days // 5% in 400 Days // 5% in 620 Days |
| Features and Upgrades | |
|---|---|
| Parking Price | Request Now |
| Locker Price | Request Now |
| Maintenance Fees | $0.66/sq ft (Hydro & water individually metered) |
| Property Tax | 1% of the price / year |
| Floor-premiums | $1000 Per Floor |
| Features | Request Now |
| Features | TBD |

